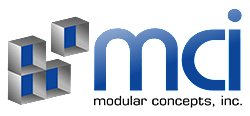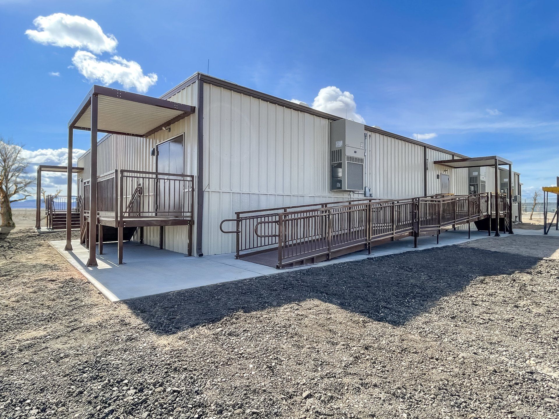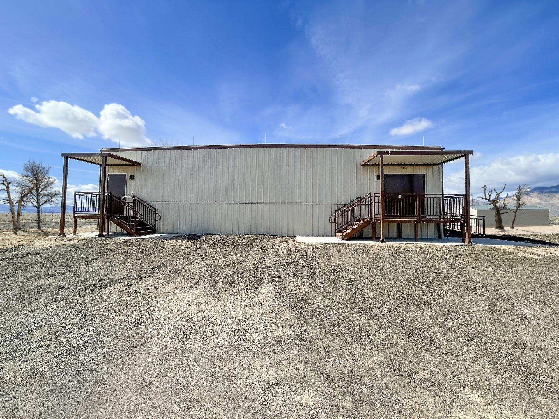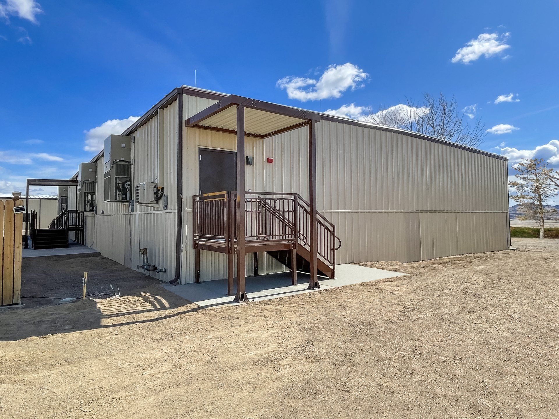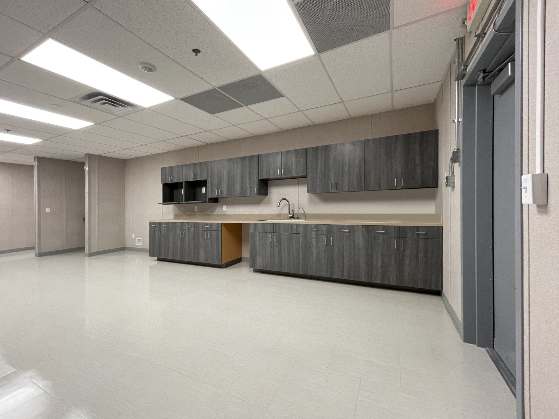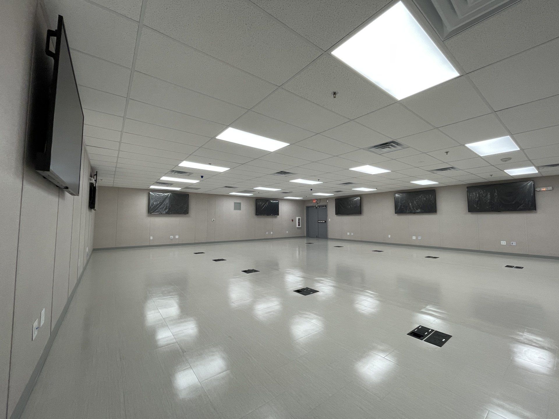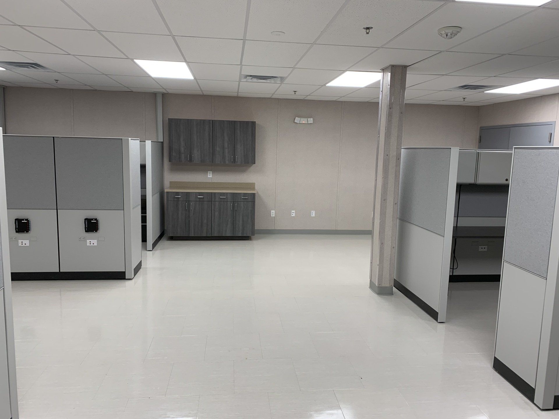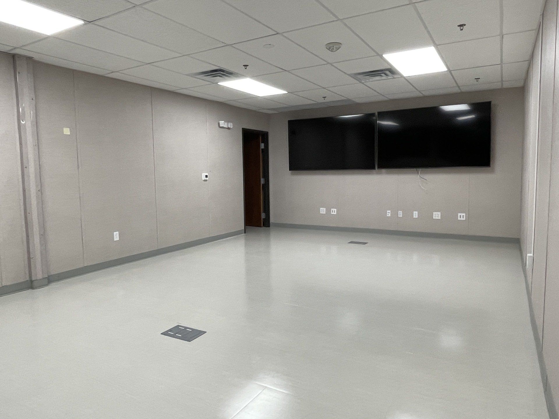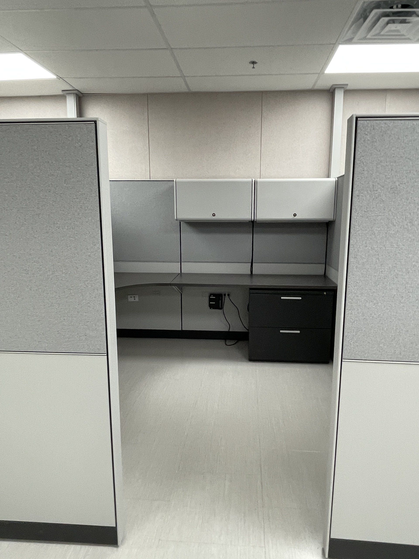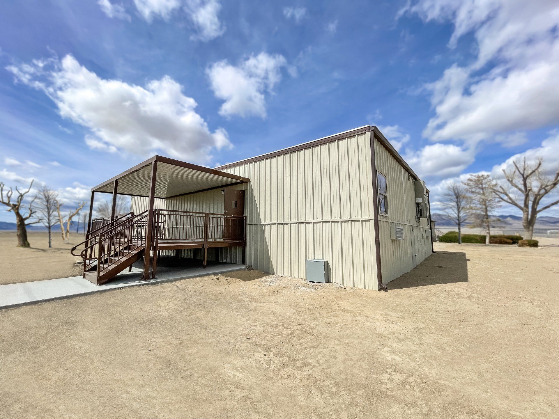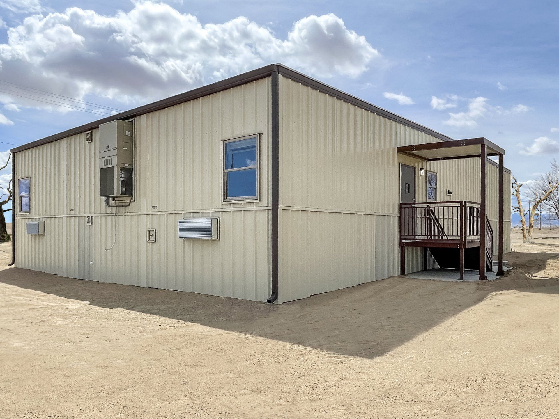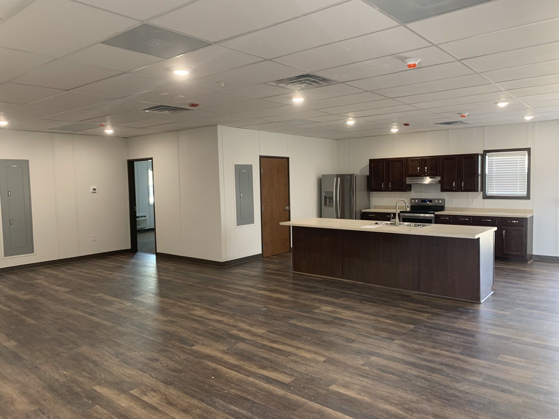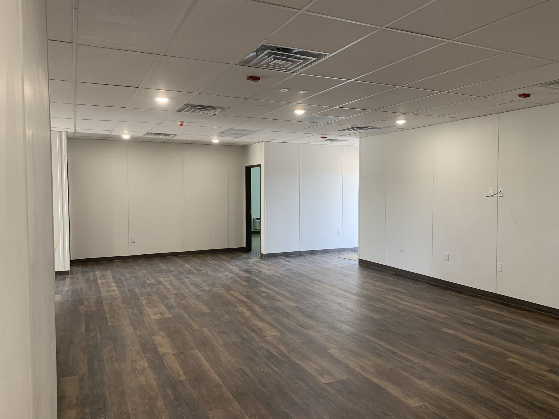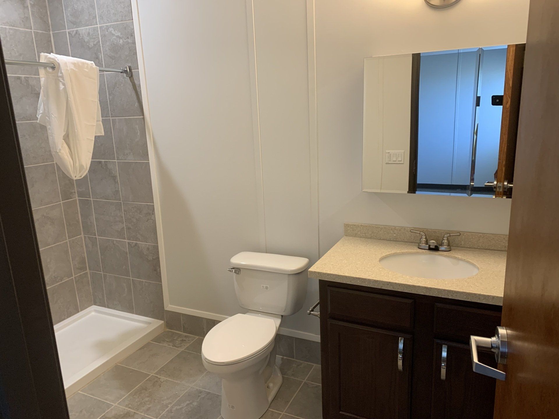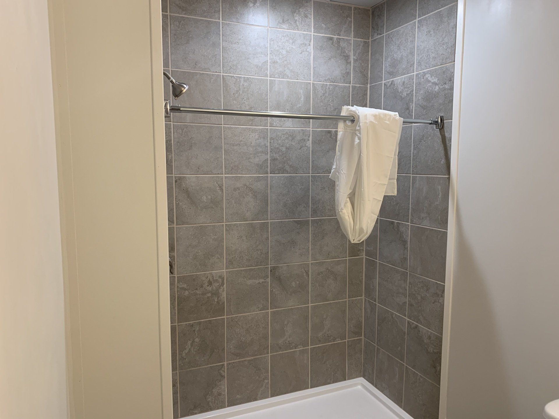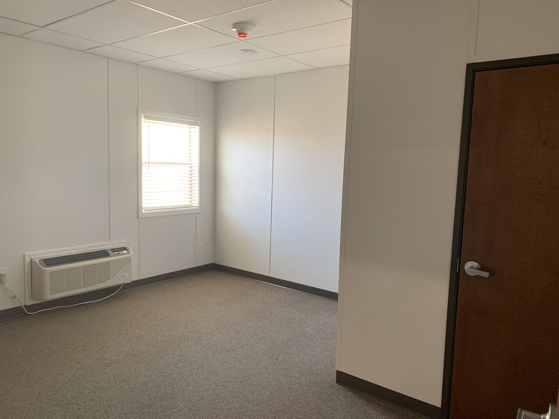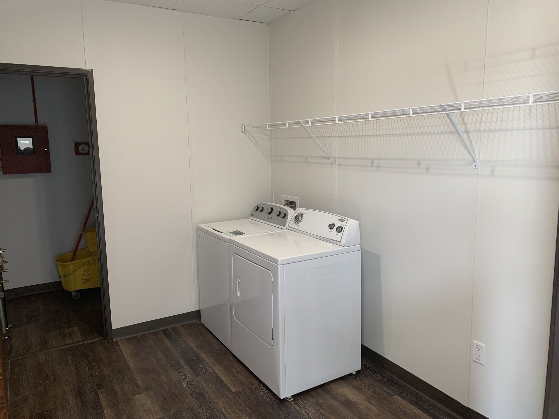EMERGENCY & DISASTER RELIEF MODULAR BUILDINGS
Learn more about our Modular Buildings available for temporary Emergency use or Disaster Relief.
Call
817-945-1667!
Operations Center & Living Quarters
Project Overview
Design, manufacture, install and provide the office furniture for an 8-module, 100’ X 56’, 5,618 SF turn-key ICD 705 compliant modular facility to serve as an Operations Center.
MCI also designed, manufactured, delivered, and installed a 2,475 SF modular facility to serve as Living Quarters for four (4) individuals.
MCI was responsible for connecting to existing underground wet utilities, including domestic water, fire water and sewer.
Additionally, MCI provided infrastructure for new government-provided electrical equipment, including a generator, ATS and transformer at the Operations Center and a new step-down transformer for the Living Quarters.
Operations Center
The Operations Center includes a vestibule, break room area with kitchenette; operations center; men and women’s restrooms; janitor’s closet; comm room; multiple storage rooms; conference room; office suite with four (4) office spaces; and a riser room.
The modular facility includes TEMPEST countermeasures and has a hardened perimeter of STC 50 rated and 15 dB RF-shielding.
Additional elements include STC-rated doors and walls, plumbing fixtures and accessories, lighting, HVAC, fire alarm, fire sprinkler, and power/data wiring.
MCI provided all conduits, power and blocking required for the support of A/V equipment, CCTVs, Intrusion Detection System (IDS) and Access Control System (ACS).
Additionally, MCI provided the capability to support multiple separate networks, including fiber and CAT6 shielded copper, terminated in the comm room.
The Operations Center facility is equipped with custom powder coated ADA-compliant stairs, ramp, deck, and canopies.
Living Quarters
The Living Quarters facility has four (4) bedrooms sized at 197 SF. Each bedroom includes a private bathroom with shower, private closet space, and connection/wall bracket for 42-inch television.
Common areas include a kitchen with large center island, pantry, living area, shared half bath, laundry facilities, and a utility room.
Additional elements include plumbing fixtures and accessories, lighting, HVAC, fire alarm, fire sprinkler, and data wiring for phones, TV and fire alarm.
The Living Quarters facility is equipped with a large custom powder coated deck, steps and canopy for outdoor living.
Project Type
Government
Building Type
Commercial Modular Buildings
Location
USA
