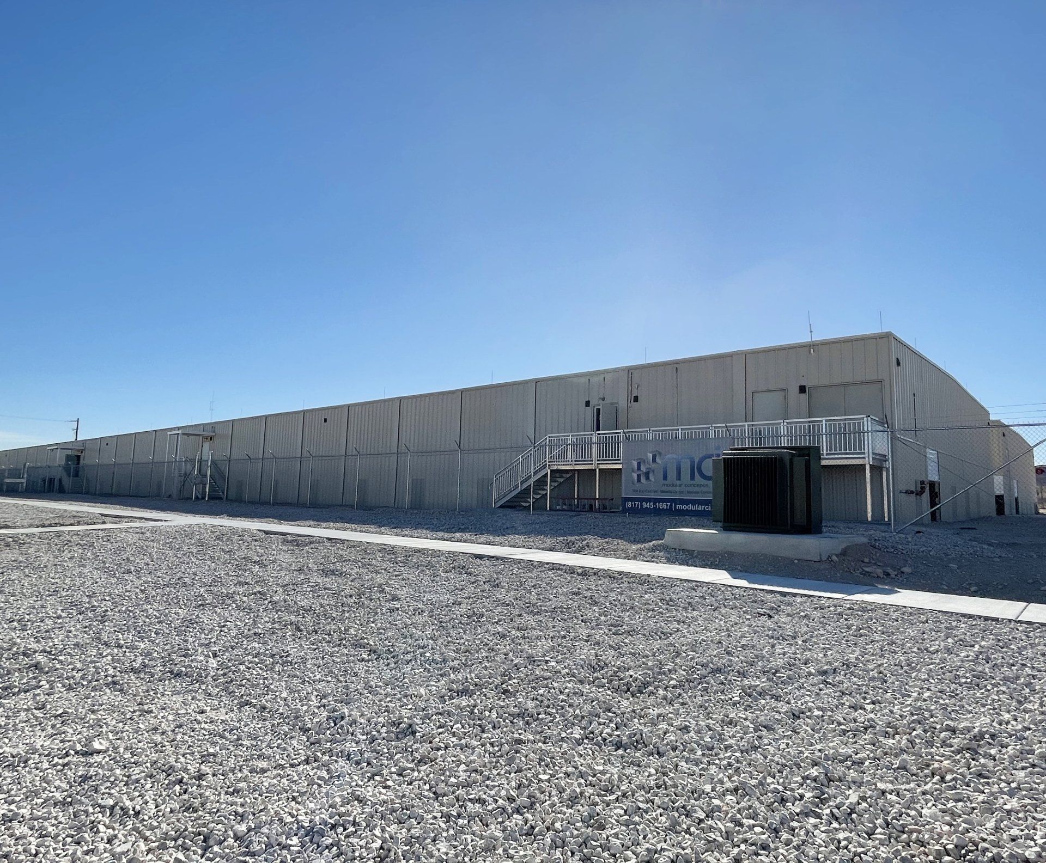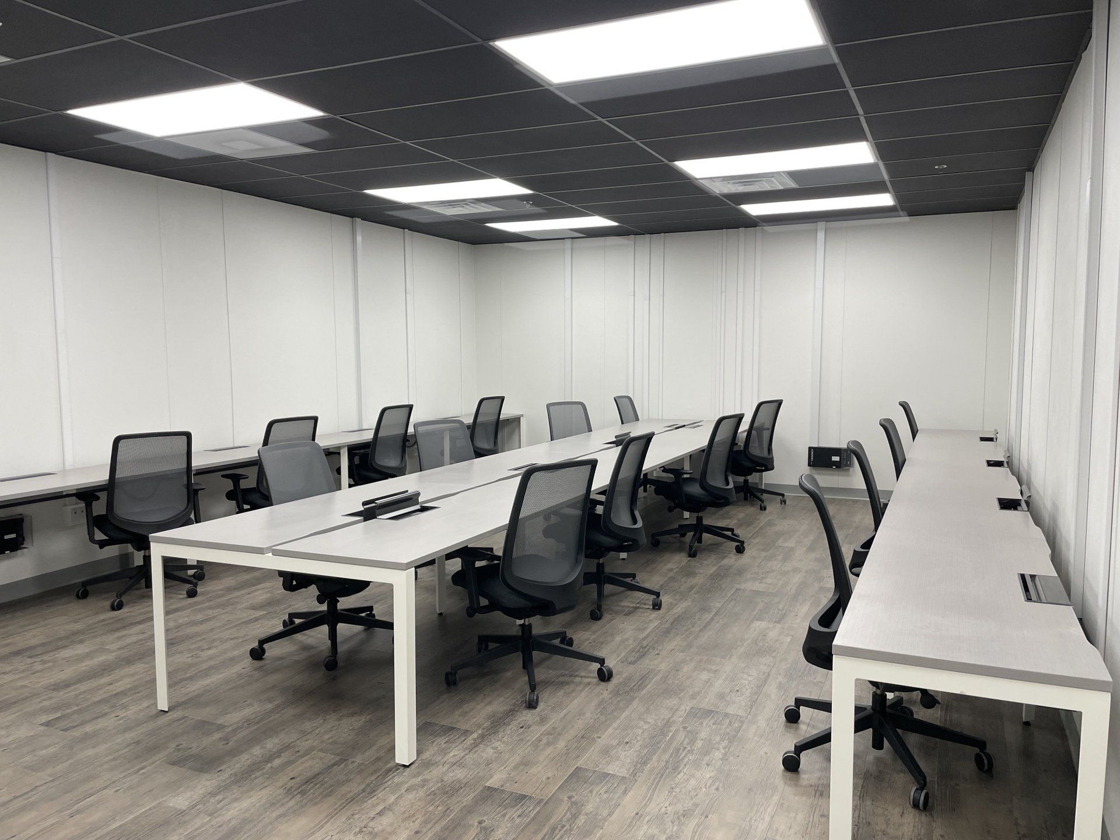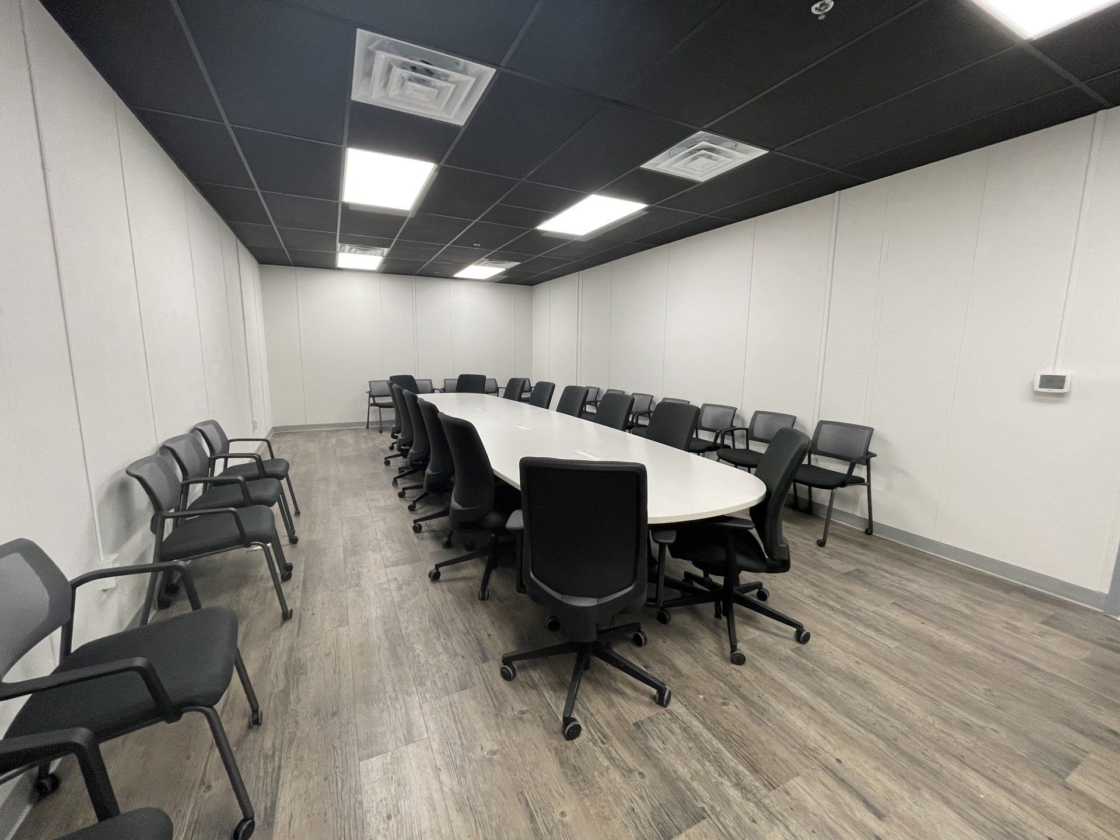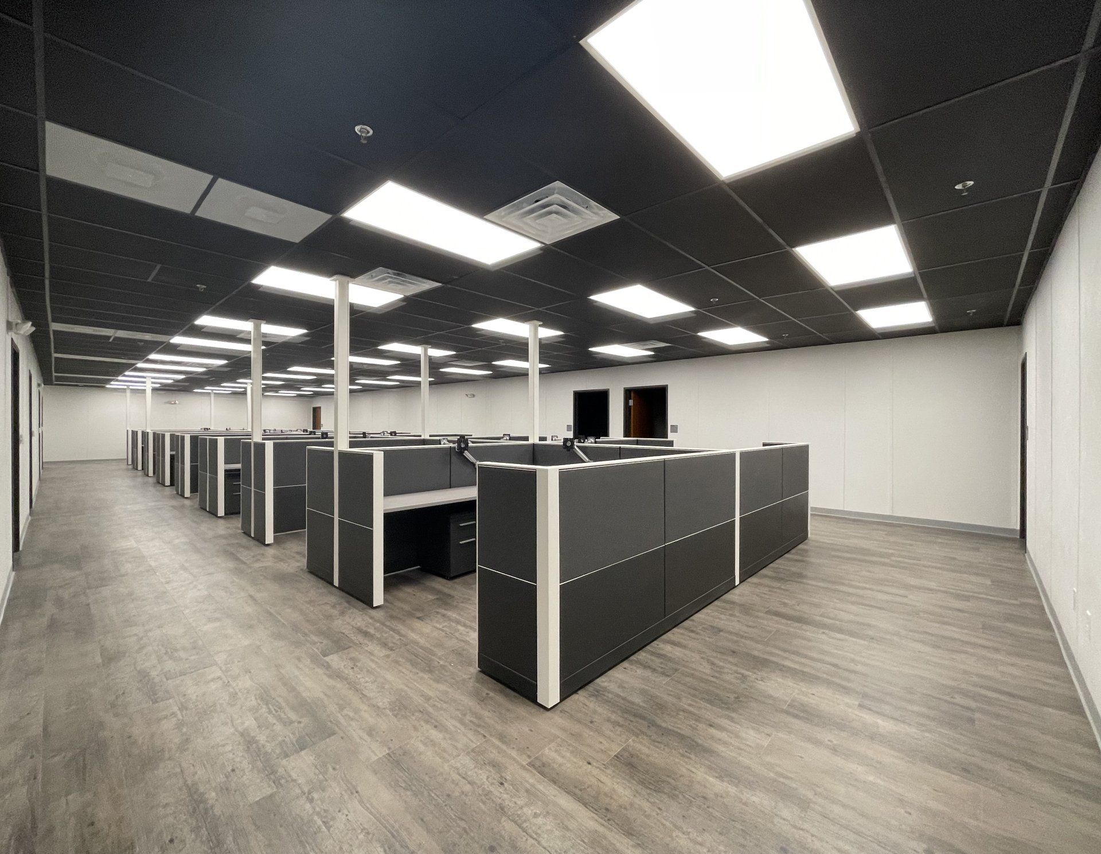Nellis AFB - Administrative Facility “TTRO”
Project Overview
Design, manufacture, install and provide the furniture and security system for a 20,685 SF Secured Administrative Facility at Nellis Air Force Base.
The floor plan includes a common corridor, multiple sub-compartmentalized office blocks with open floor offices and private offices, multiple conference rooms, block comm rooms, a main comm room, a secure entry, men’s and women’s restrooms, shared break area, mother’s room, storage, riser room and electrical room.
The facility is complete with ADA compliant steps, ramp, and canopies.
Project Type
Government
Building Type
Commercial Modular Building (Secured Facility)
Location
Nellis AFB, NV




