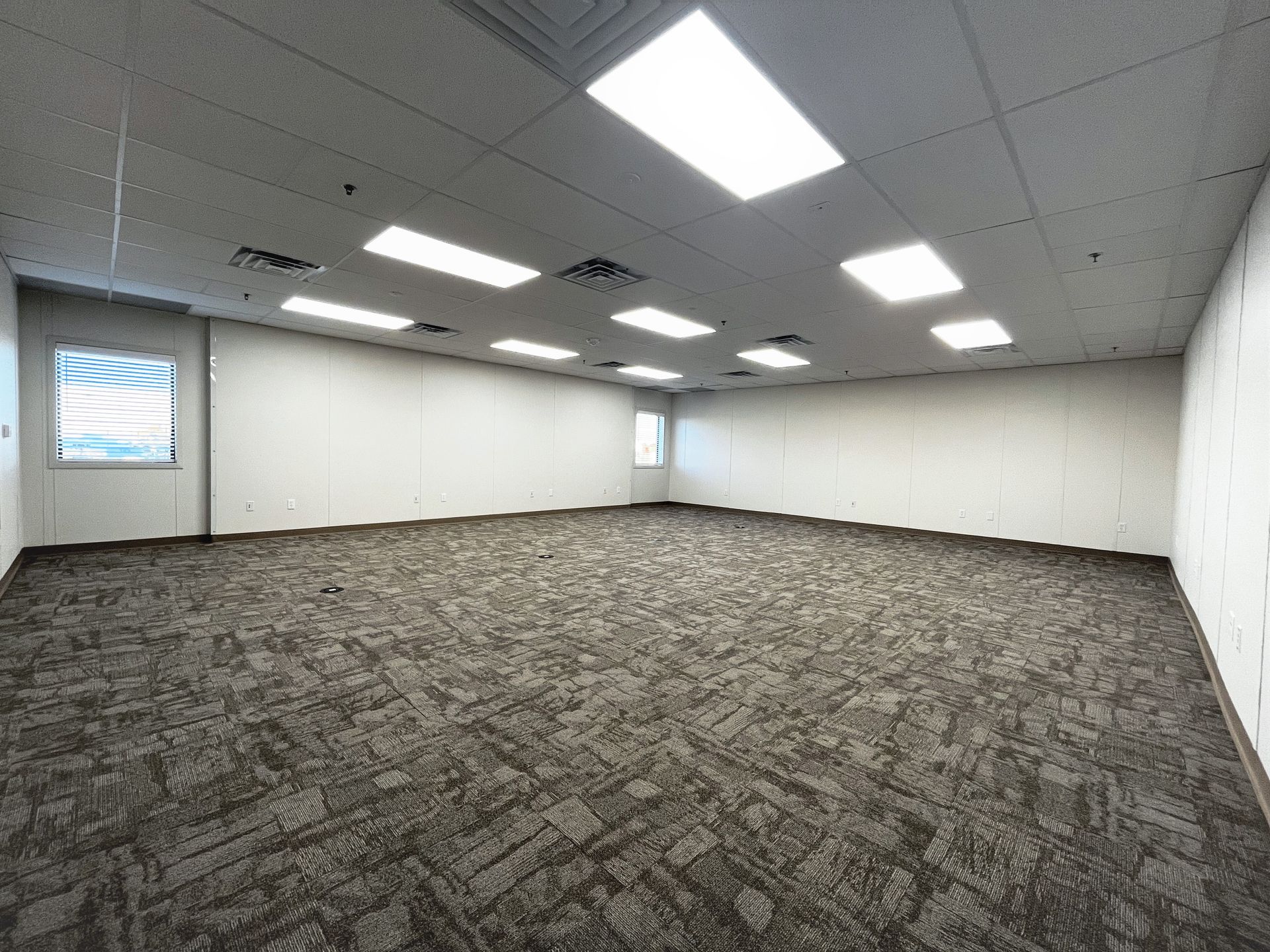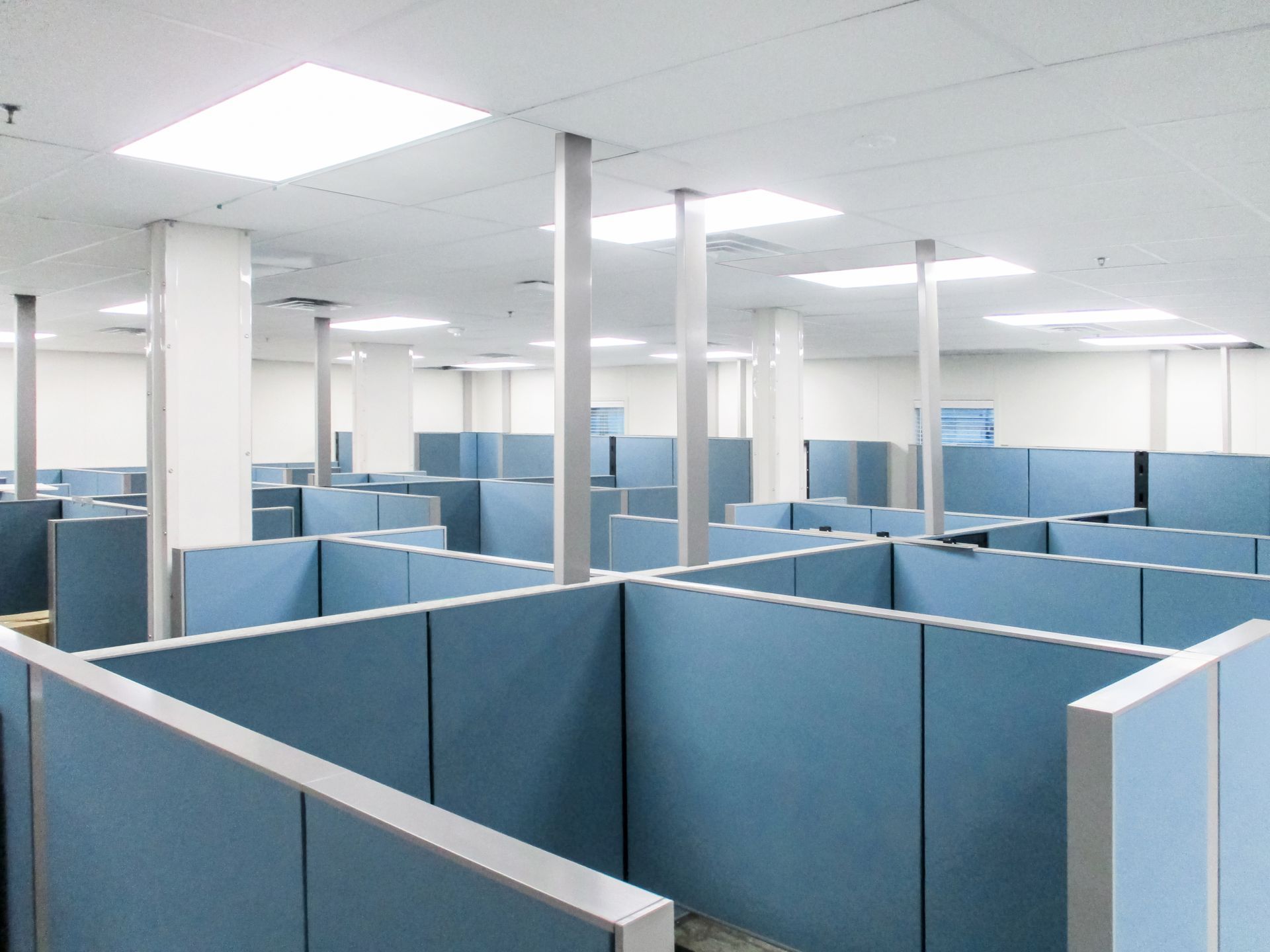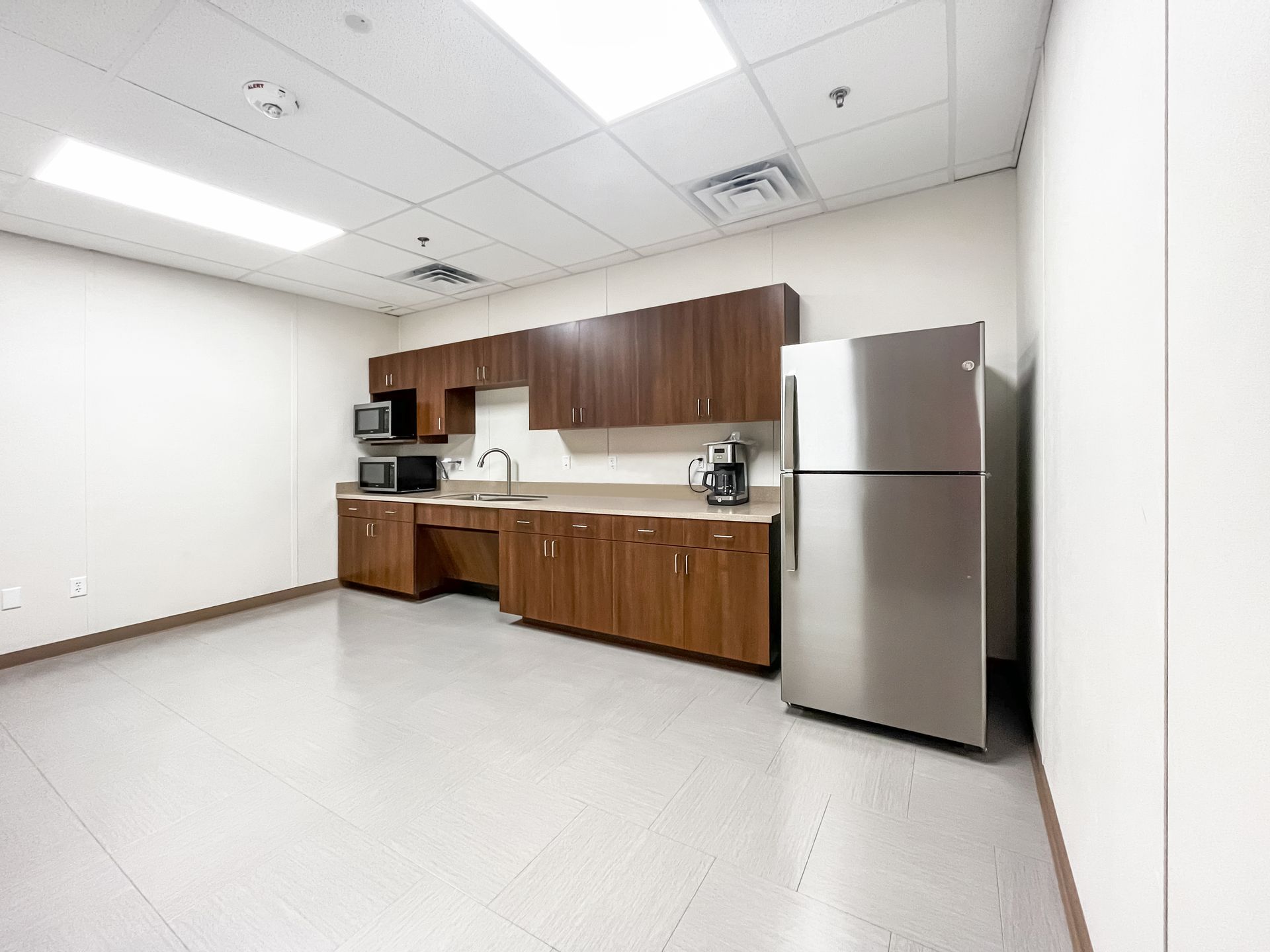EMERGENCY & DISASTER RELIEF MODULAR BUILDINGS
Learn more about our Modular Buildings available for temporary Emergency use or Disaster Relief.
Call
817-945-1667!
Facility Support for NAVFAC
Project Overview
MCI designed, manufactured, delivered, and installed an 18-module, 118’ X 120’ turn-key modular facility totaling 14,160 SF in Port Hueneme, CA.
The building is used for the development of both classified and unclassified programs in support of programs and asset development to further the Mission of the U.S. Navy.
The floor plan includes unclassified and classified program areas (classified areas not pictured).
The unclassified area of the building includes a vestibule, reception area, corridors, open office area for Program 1 and Program 2, training classrooms for Program 1 and Program 2, printing rooms for Program 1 and Program 2, private offices, IDS/CCTV monitoring room, server room, electrical room, riser room, women, and men’s restrooms, break room area with a fridge, countertop microwaves, coffee maker, and a double basin sink with garbage disposal, and a janitor’s closet.
The secure portion of the facility is designed to ICD-705 accreditation standards.
The scope of work includes underground utilities extensions and connections, Electrical, HVAC, Plumbing, Fire Sprinkler, Fire Alarm, Lightning Protection, Data Comm including ISP Comm and OSP Comm, Access Control, Intrusion Detection Systems, CCTV System, PA & Sound Masking System, Furniture, and Building Access Systems.
Project Type
Government
Building Type
Commercial Modular Building
Location
NBVC Port Hueneme, CA



